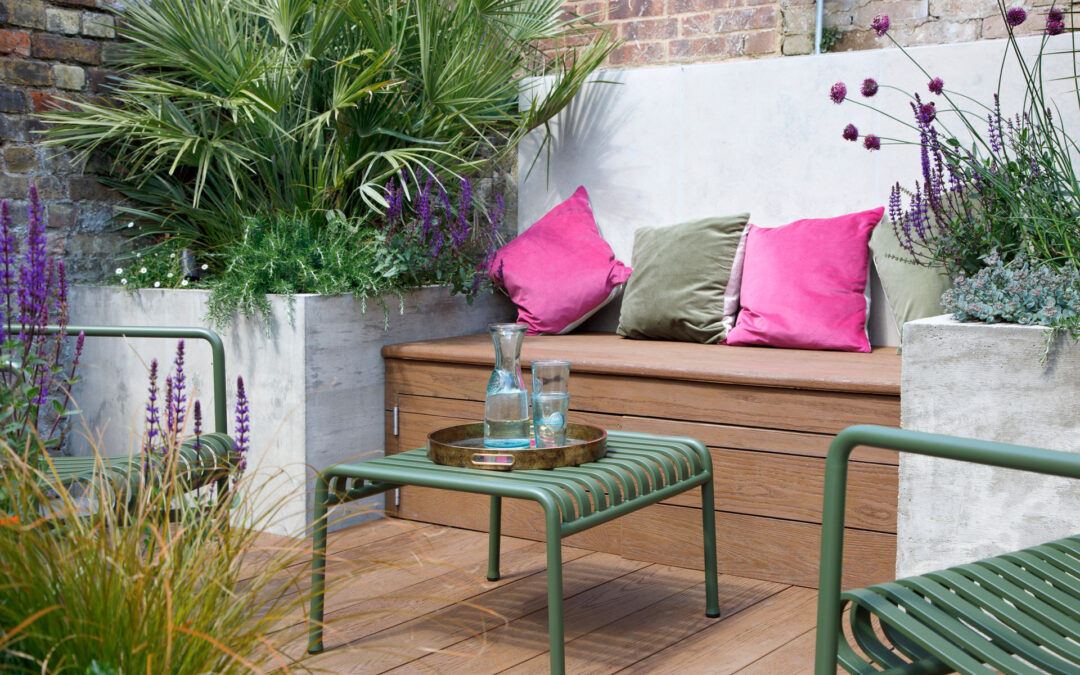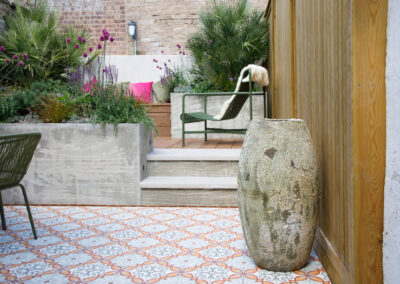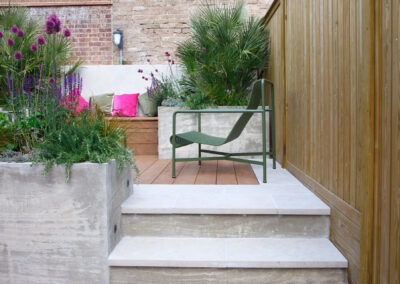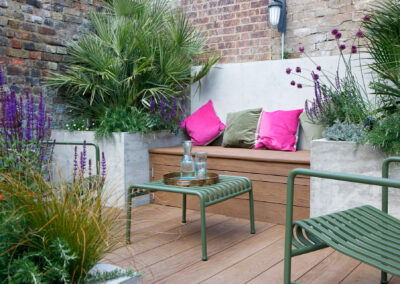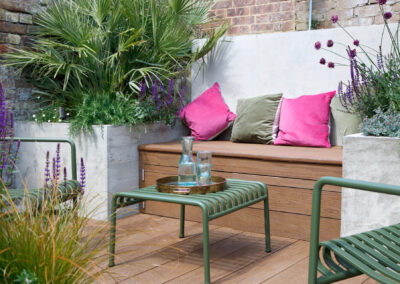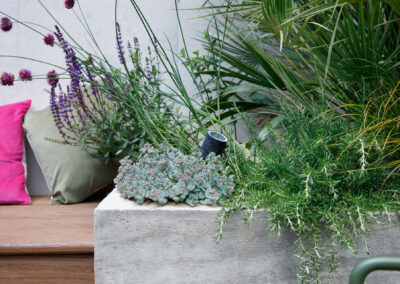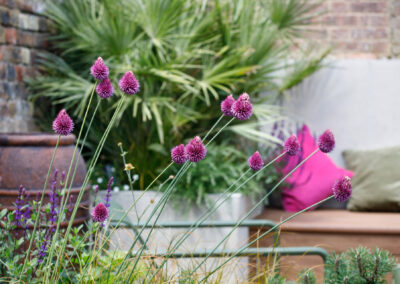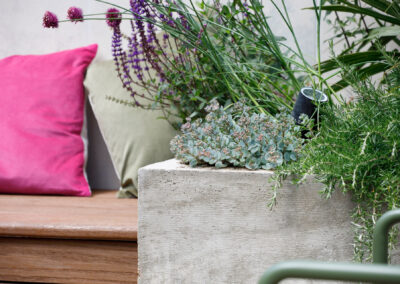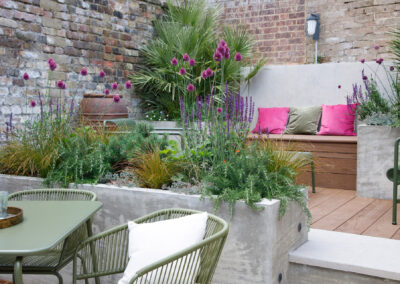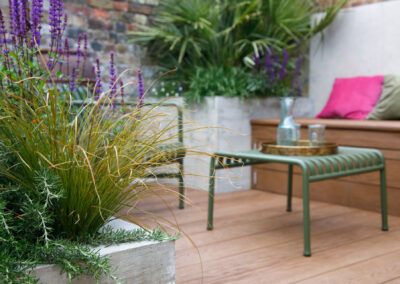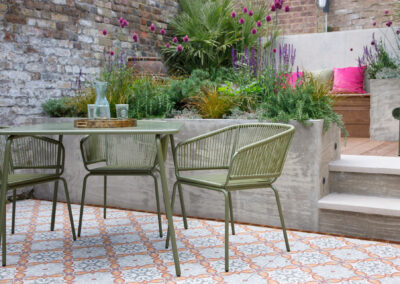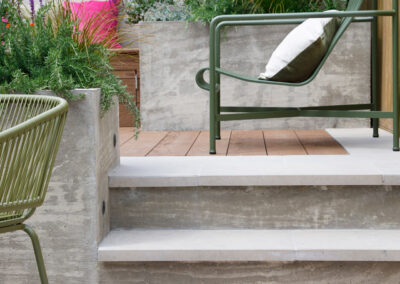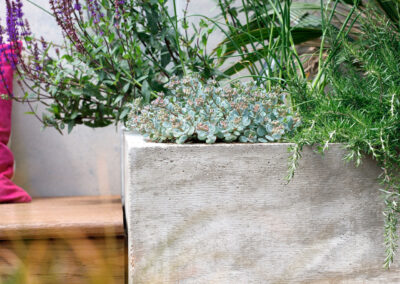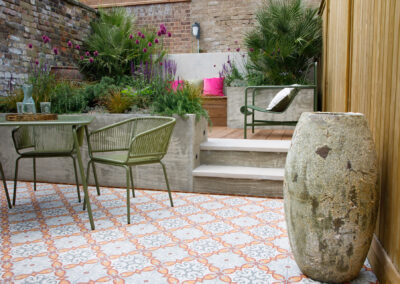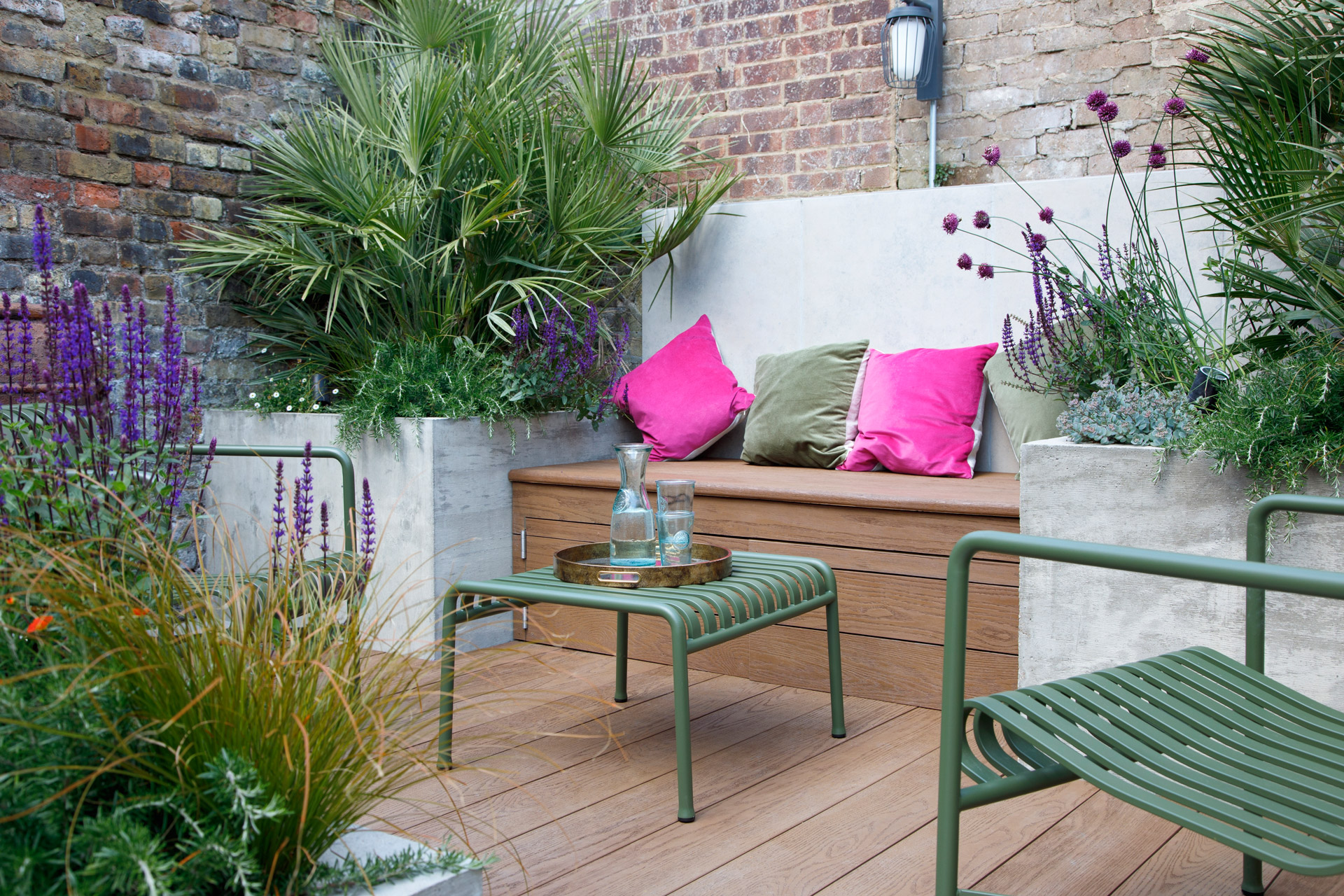
The brief
To create a minimal maintenance multi-tiered garden for relaxation within the heart of Greenwich’s historic quarter and a stone throw from the Meridian and Royal Observatory.
What we did
To start the build a comprehensive clearance was needed which involved removing many layers of earlier construction and landscaping that had been installed in the garden since the terrace of cottages had been built in the 17 century.
The lower terrace consists of printed porcelain paving which is bordered at one end by a Corten topped drainage channel.
A cast concrete retaining wall and flower bed divides the garden creating two separate terraces and helping to manage level changes between the terraces.
At the rear of the garden is a large retaining wall which has been clad in porcelain tiles and also used as a support for cast concrete raised planters and a bench area.
The top terrace is decking with a porcelain stone surround.
A tropical planting scheme adds another level of interest to the garden.
This garden also features an automatic irrigation system and comprehensive lighting scheme.
What makes this garden unique –
The result –
Modern outdoor living space surrounded by buildings steeped in Greenwich’s maritime history.
Garden designed by – https://www.urbanparadisecompany.com/
Photos – https://www.ag-photography.co.uk/

