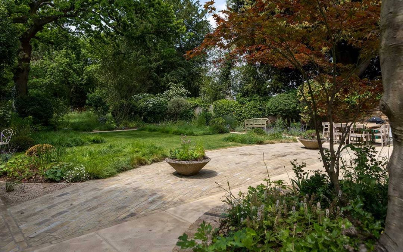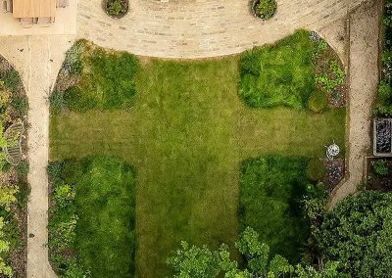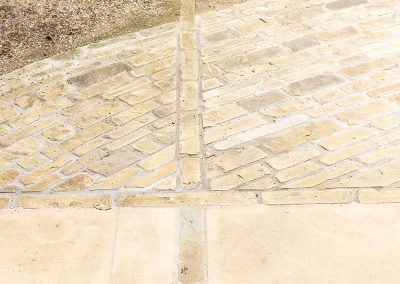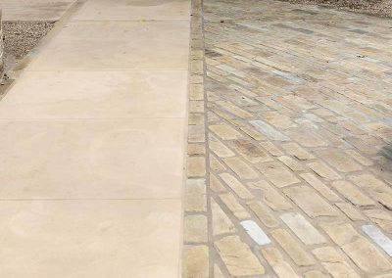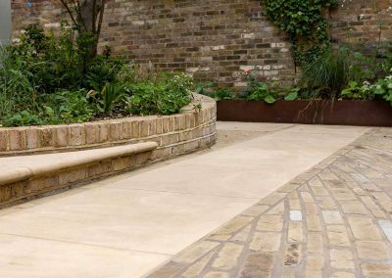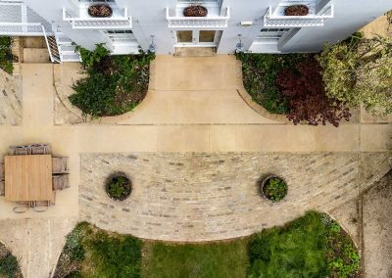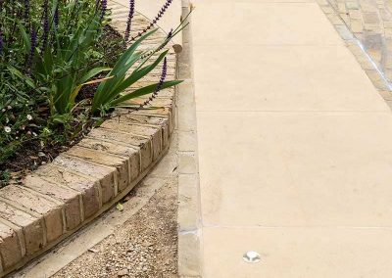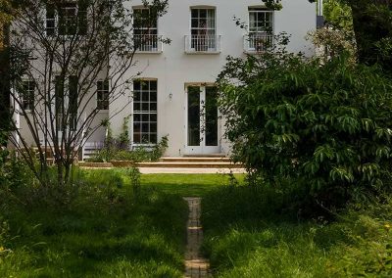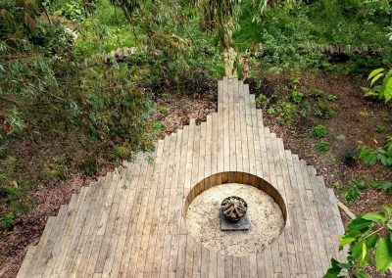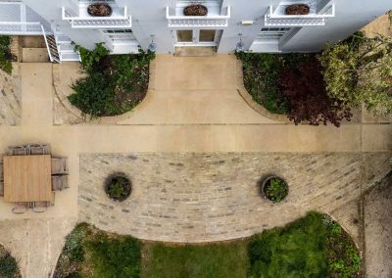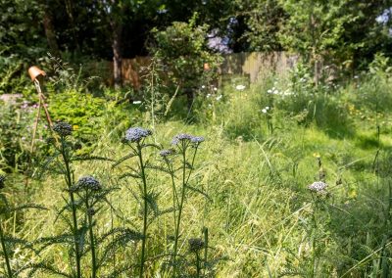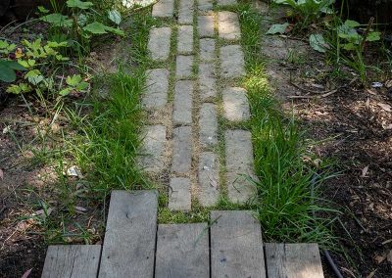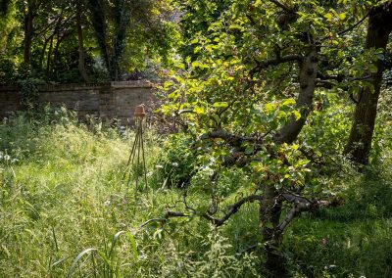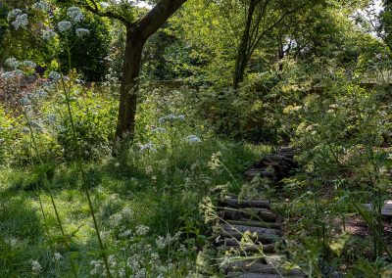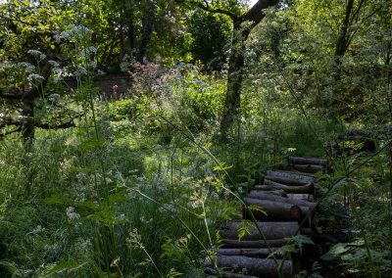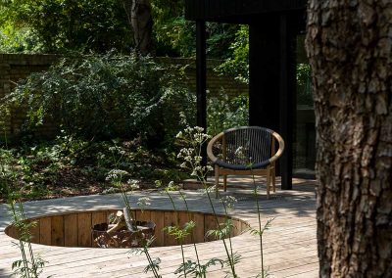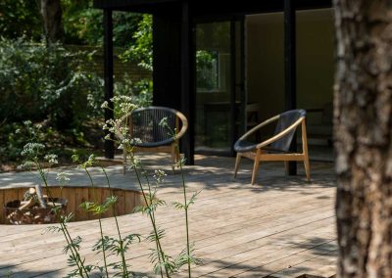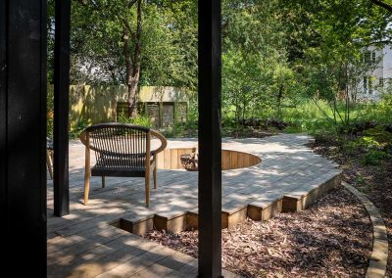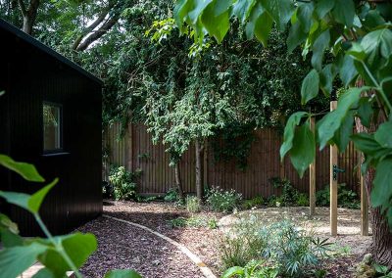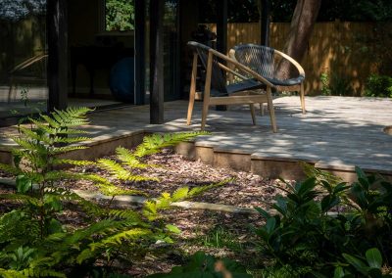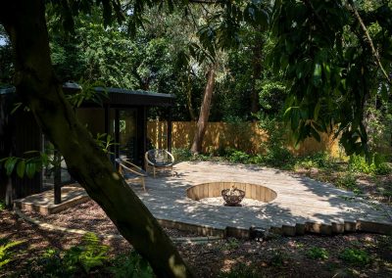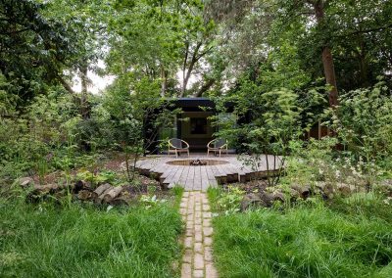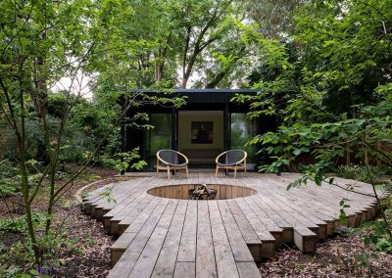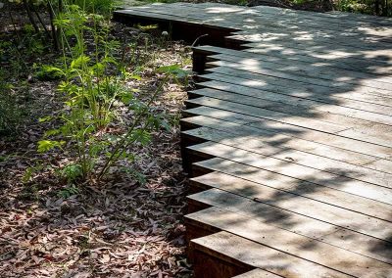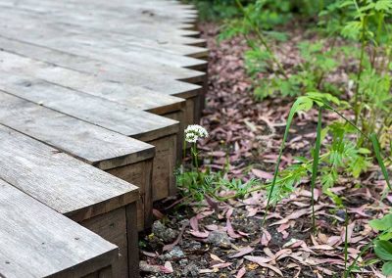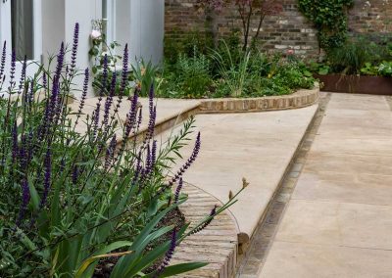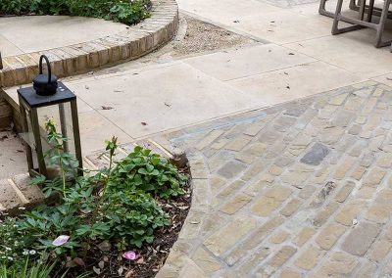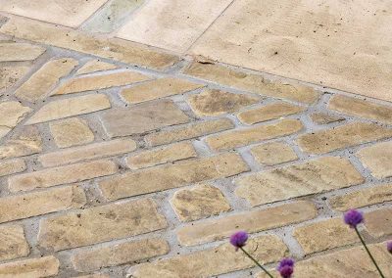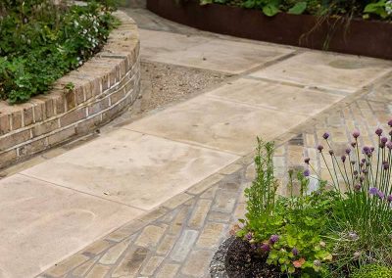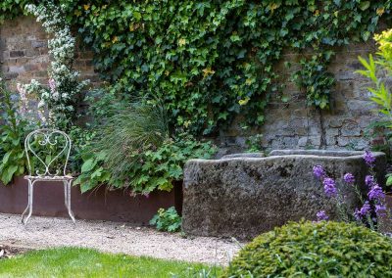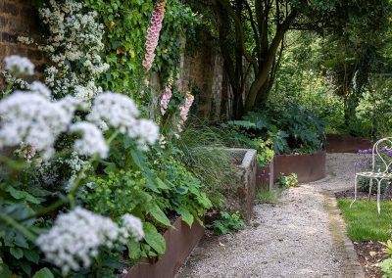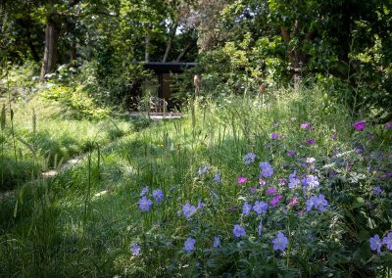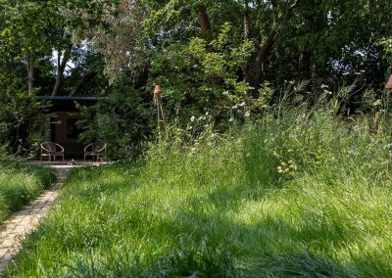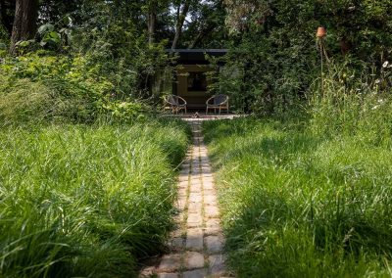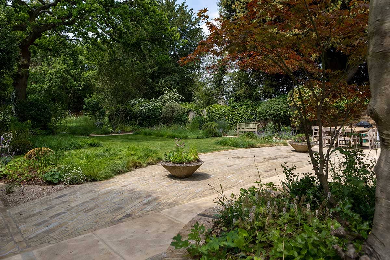
Client Brief
To design a woodland garden, and create a journey through this 50-meter-long garden, from the house at one end, to a new summer house at the other, via a series of formal and informal zones.
Overview
This garden is an ongoing horticultural project to create a biodiverse woodland garden with a large formal area, wild orchard and decking with a fire pit.The materials chosen for the construction phase were to complement the historical building, and where possible, sourced from the UK or reclaimed.
The formal garden
The large formal terrace and steps were created using a mixture of sawn Darley Yorkshire sandstone paving and reclaimed yellow stock brick raised planters.The rough-cut cobbles were laid in an arc which encircles the house and flows through the paving areas.
Framing the lawn of formal and meadow grasses are paths constructed using self-binding gravel, edged in rough-cut cobbles.
A reclaimed stone trough has been repurposed and is now a water feature.
Subtle in-ground lighting was used to illuminate the dining area.
The orchard garden
Ancient espalier pear trees take pride of place amongst a mixture of newer fruit trees and sculpted earthworks.
A central path of Darley sandstone cobbles leads from the formal area through to the decking and summer house. The path allows grass and plant growth between the joints rather than the more traditional method of backfilling with cement. A compost heap repurposed from the old garden is subtly hidden amongst the earthworks and trees.
Decking and summer house
The deck fans out from the summer house with staggered open edges. A sunken fire pit sits within the centre of the deck and is set at such a depth so as to make a comfortable seat when sitting on the edge.
Garden design – Taryn Ferris Garden Design

