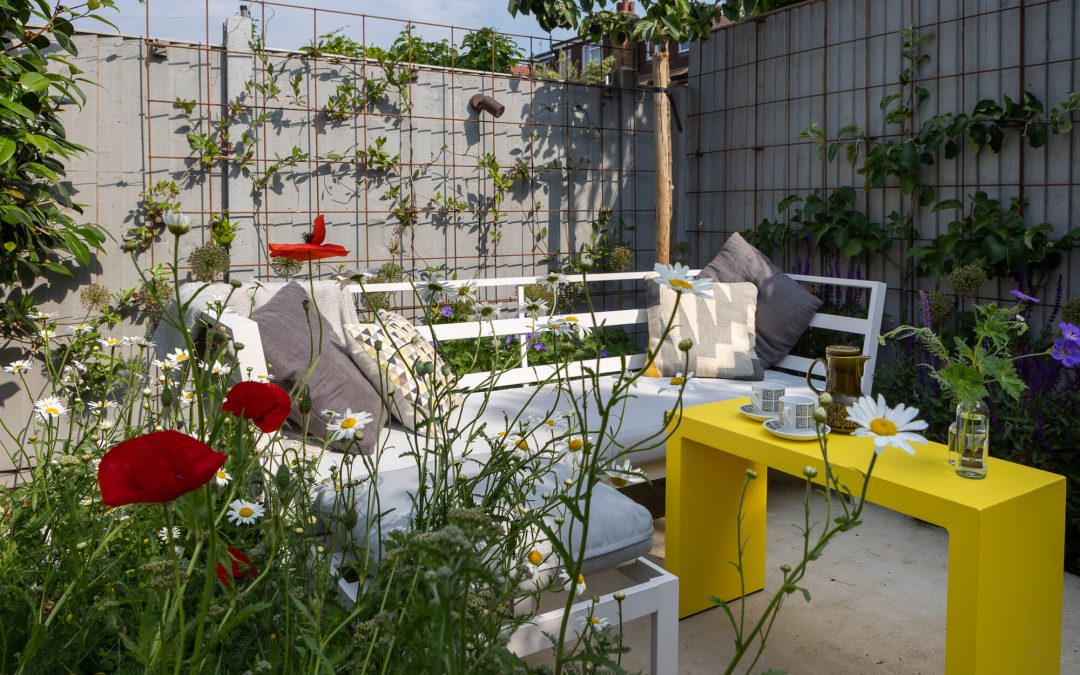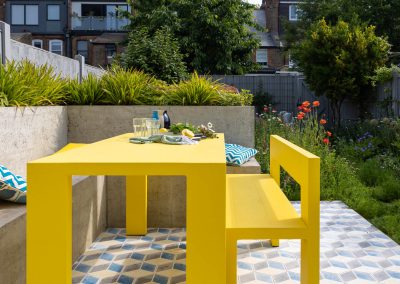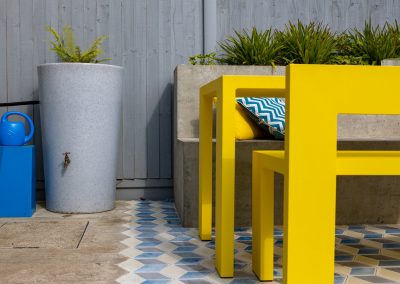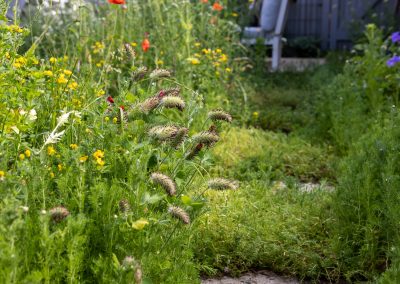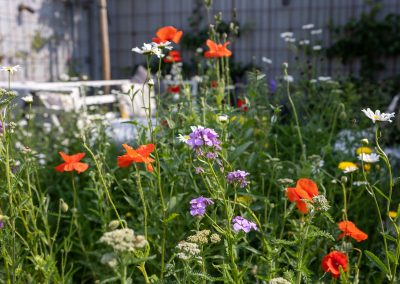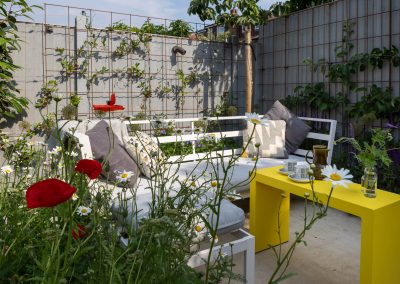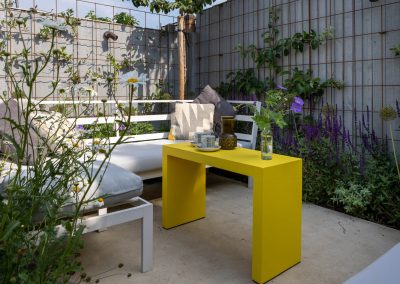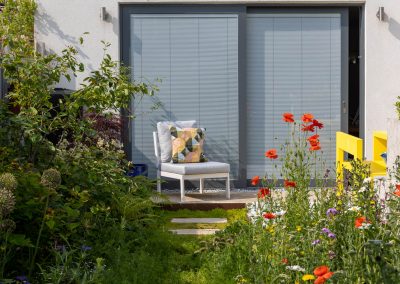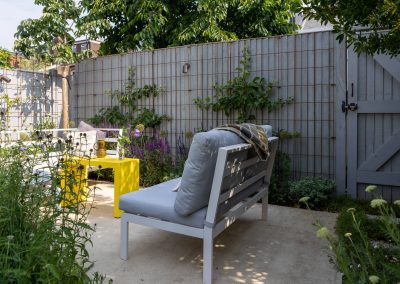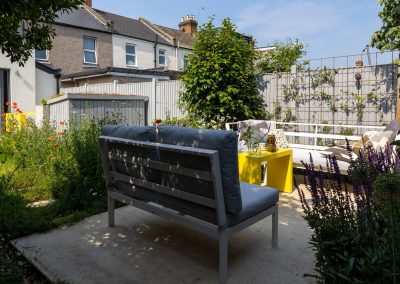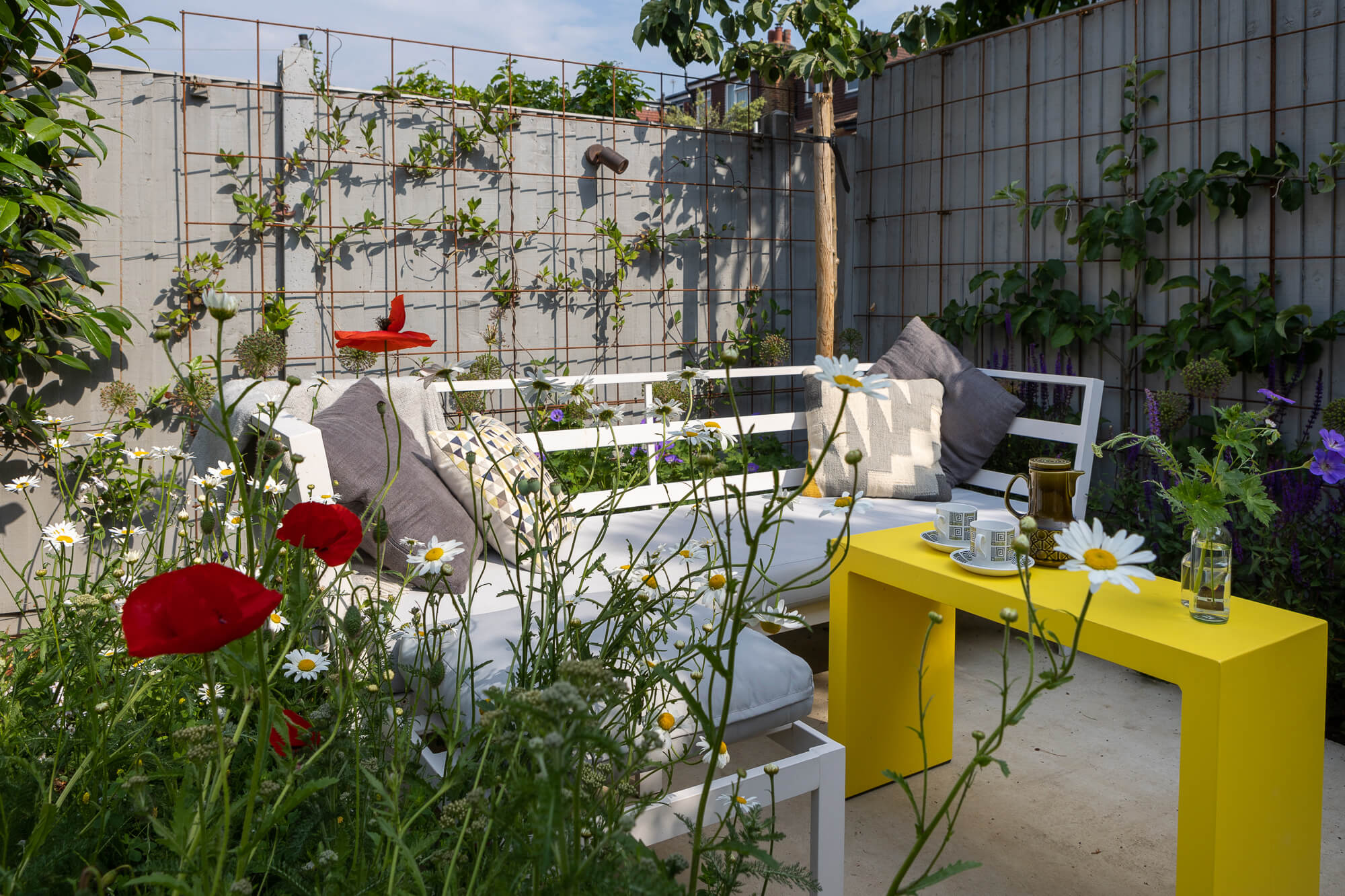

Client Brief
Create a modern industrial-style family garden with seating and storage featuring bold colours without compromising on the planting space and biodiversity. Adjust levels to allow practical use of the space and optimise the unused sunny rear of the garden.
Overview
The garden now features a split-level design with large, enclosed seating areas at the front and at the rear. Cast concrete was used to create both the patios and the large bench, which also functions as a raised planter.
Geometric encaustic tiles frame the cast concrete bench. A thick Corten steel edge frames the patio and creates a step to the stepping stone walkway. These stepping stones lead away from the patio through a lawn framed with meadow flowers and a naturalistic planting scheme with mature shrubs.
For an industrial look at the rear of the patio, the rusted metal trellis was created using reinforcing mesh. A low shed with a sedum roof is set behind the raised planter and is not visible from the house. Custom-made Corten bug hotels hang on the boundary fences.
Garden design by Sara Kay
Photography by Elanor Walpole

