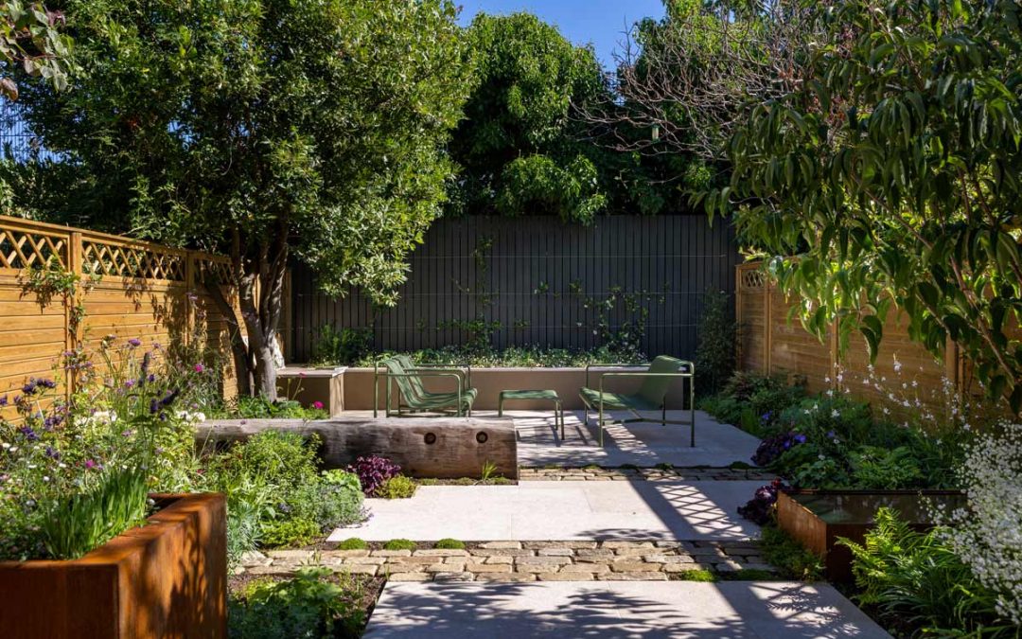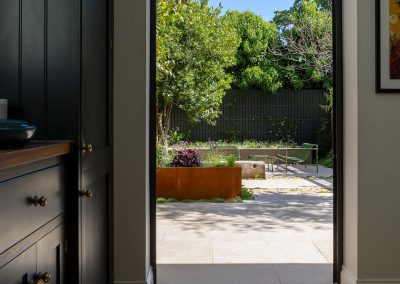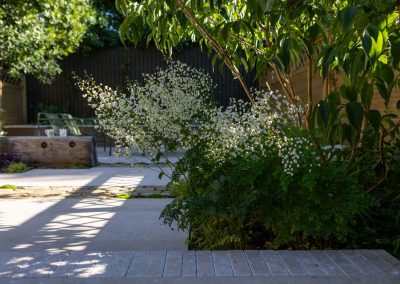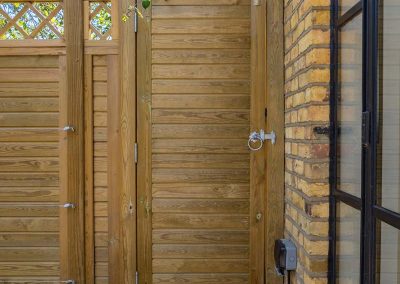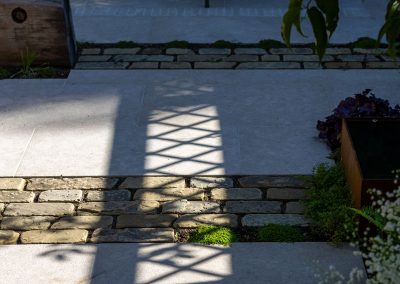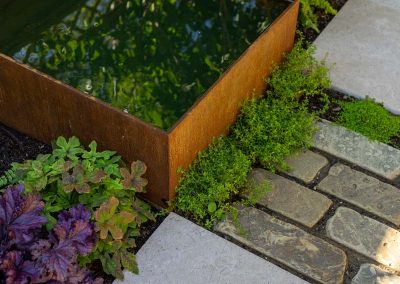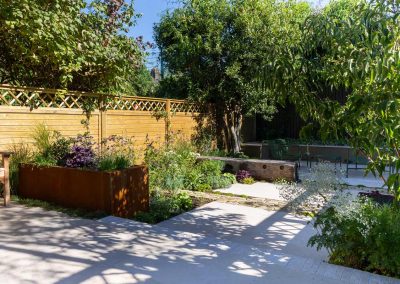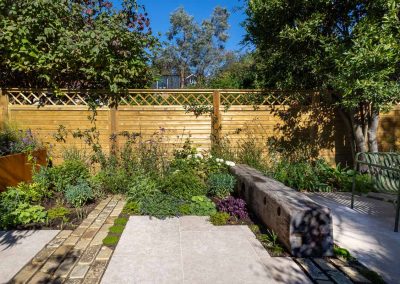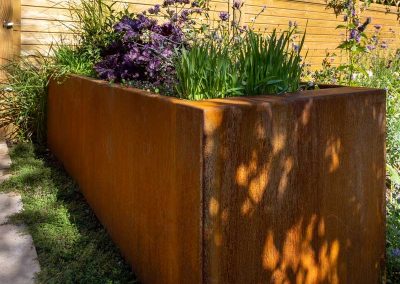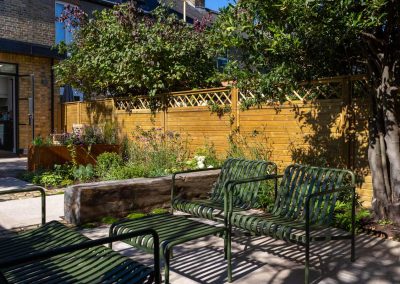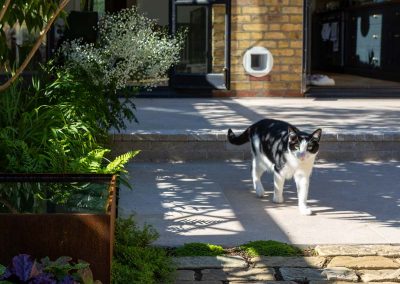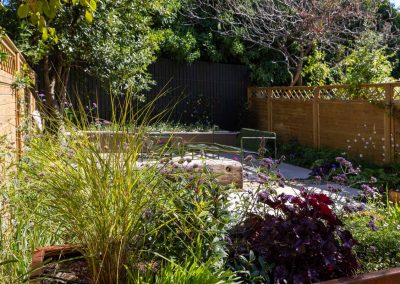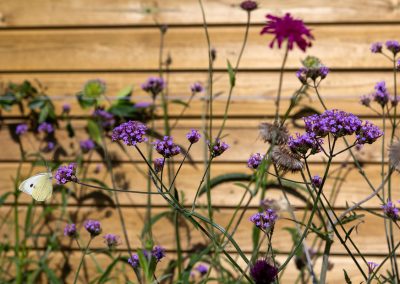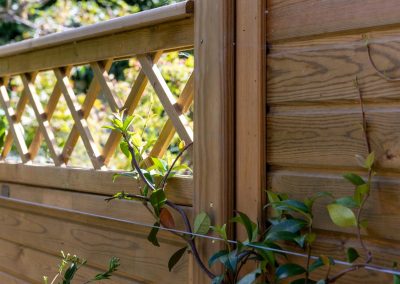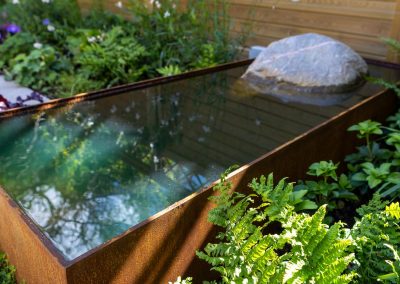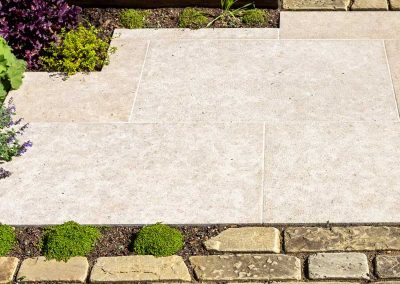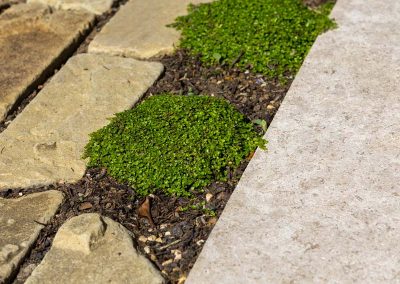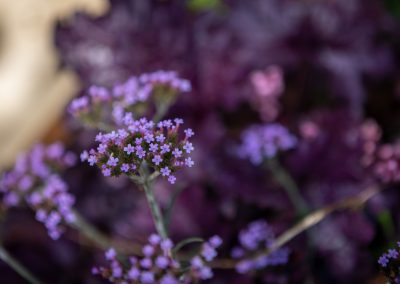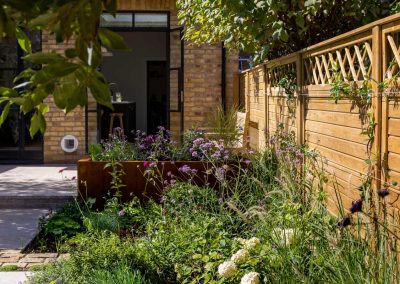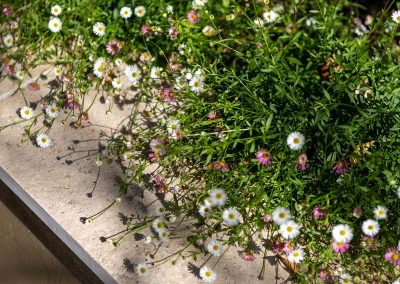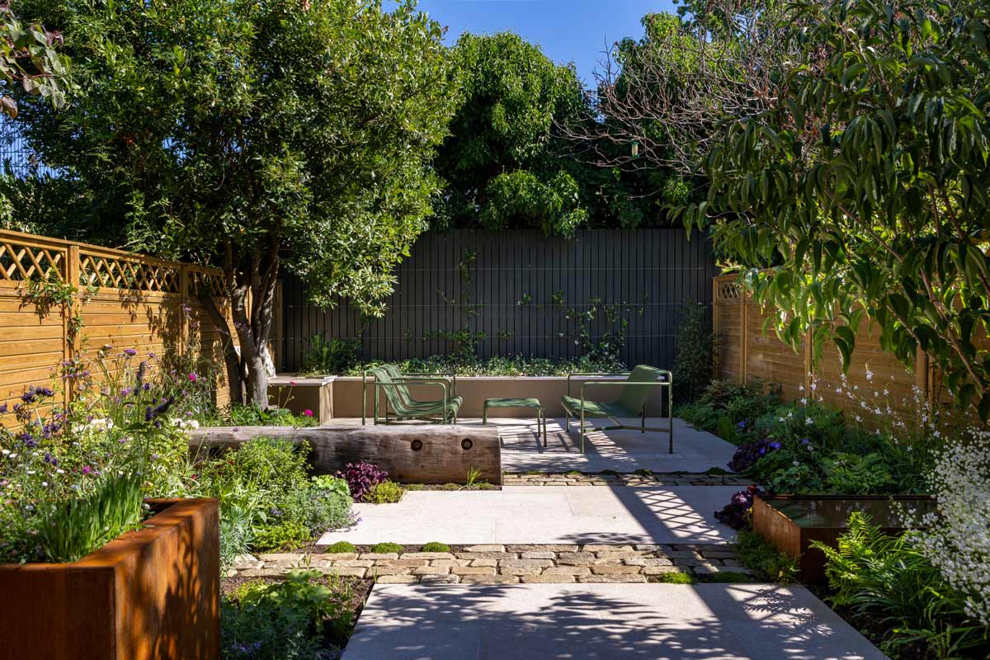

The Brief
Construct a gardener’s garden with large flower beds that intersect the paving creating a feeling of being immersed within the planting. Replace the boundary fencing, create two large seating areas and raise the patio to reduce the step down from the house.
What we did
Stepping out of the house, limestone paving leads to a step down to the main body of the garden. A Corten planter to the left of the step adds vertical height and serves as a handy perch and a place to set a drink down.
Between the two areas of limestone paving, bands of sandstone cobbles were laid with large gaps for plants to grow creating visual interest and a sense of surprise.
Limestone paving was used to create the rear patio and also features a picture frame detail created using matching limestone pavers.
What makes this elemental garden unique?
A reclaimed sea groin of Greenheart timber, known for its longevity, with original cast iron metal work still intact serves as a feature bench that intersects both the paving and planting.
The rear raised bed features limestone copings to match the paving and has been painted to one of the client’s favourite colours.
A water feature with a specially selected Scottish boulder is used as another point of interest with a hidden pump that creates water movement around the boulder, and a water source for birds and other wildlife.
The Result
What was once an uninviting space with a lack of focus or interest, the garden is now an urban garden designed to connect and be soothed by natural raw elements. Layering of plants on both sides of the path with punctuation points encourages moments of contemplation throughout the journey. This elemental garden comes alive at night with a comprehensive lighting scheme.
Garden design by Georgia Lindsay
Photos by Eleanor Walpol

